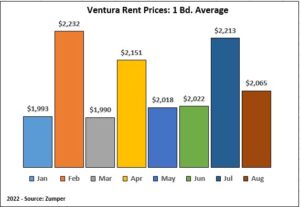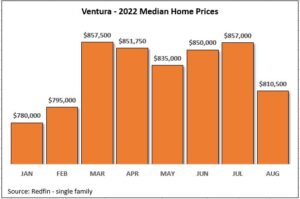∙ On August 30 a meeting was held at the Museum of Ventura County to discuss possible changes to agricultural zones, density, building heights and other general plan updates.
It was presented by City staff members.
The meeting was just one of a series to be held for the general plan update. The general plan covers land use, housing, economic development and will determine development for the next 20-30 years.
Tuesday’s meeting ran about three hours. Some attendees expressed their displeasure with what was presented by to shouting at various times during the lengthy presentation.
A virtual meeting was also held on Thursday. Theses meetings collect public opinions about where housing, industrial use, retail, and other uses should be located.
Ventura Community Development Director Peter Gilli understood the anger in the room.
He stated “Admittedly, it didn’t start well but I’m happy with the feedback. It’s only the first step. We’re going to do a lot more and get as much feedback as possible.”
The revisions to the general plan will ultimately be made be the City Council possibly by late 2023.
∙ The Ventura Planning Commission purpose is to advise and recommend on the development and maintenance of general and specific plans. Review annual and five-year capital improvement programs. Advise and make recommendations on applications for zone changes, tract maps, subdivisions, variances, use permits, planned development permits, and related matters.
Commission Members
David Comden – Chair
Appointed by Councilmember Doug Halter
Jenny Lagerquist – Vice Chair
Appointed by Councilmember Jeannette Sanchez-Palacios
Mark Abbe
Appointed by Councilmember Mike Johnson
Kara Davis
Appointed by Councilmember Lorrie Brown
Jane Farkas
Appointed by Councilmember Jim Freidman
Scott McCarty
Appointed by Deputy Mayor Schroeder
Lucas Zucker
Appointed by Mayor Sofia Rubalcava
∙Homeless individuals and previously homeless families will get first choice to be tenants at an affordable housing project at Ventura’s Westview Village.
The project is in west Ventura at 1153 Village Way. Of the 320 affordable units, 20 will be set aside for previously homeless families and five for homeless individuals.
The plan for Westview Village called for the demolition of the public housing complex built in 1952 and the construction of new apartments, which began in 2017.
With the former residents accounted for, the project provides enough room to accommodate homeless families and individuals, which wasn’t part of the plan when the project was first approved.
The Housing Authority of the City of San Buenaventura determined there was a need to fill in the community. The authority co-developed the complex with San Francisco-based nonprofit developer BRIDGE Housing Corp. The authority is the property manager and service coordinator for the complex.
Recently, developers broke ground on some of the apartments aimed for homeless individuals. Another phase of affordable units, including 20 for previously homeless families, is set to be complete next month.
There will be two case managers on staff and a community services department that will help the homeless families once they’ve moved in.
For more information, visit www.hacityventura.org.
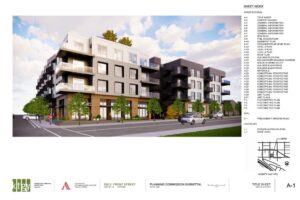 Front and Kalorama (PROJ 14570)
Front and Kalorama (PROJ 14570)
Located: 935 East Front Street (District 2)
Description: A new 4-story building with 88 residential units and podium parking on a 0.9 acre site.
Status: Under Review
Hearing Info:
Design Review Committee: 03/31/22
Planning Commission 09/28/22
City Contact: Gene Burse, Senior Planner [email protected]
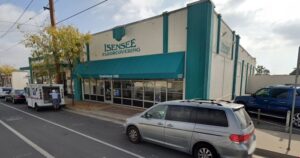 Ventura Ranch Market (PROJ-15349)
Ventura Ranch Market (PROJ-15349)
Location: 1532 – 1536 East Main Street (District 2)
Description: Alcohol Use Permit for a new 9,000 square foot grocery store.
Status: Approved
Hearing Info:
Director’s Hearing: August 25, 2022
City Contact: Jared Rosengren [email protected]
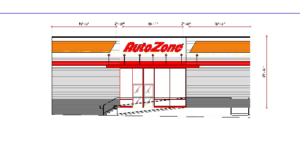 AutoZone Store (PROJ-22-0117)
AutoZone Store (PROJ-22-0117)
Location: 1260 East Main Street Citrus Drive (District 7)
Description: Request for Major Design Review for a new 5,980 square-foot commercial building on a 0.48-acre site in the Urban Center (T5.2) zone within the Midtown Corridors Development Code with a land use designation of Commerce.
Status: New Application
Submitted: 08/05/2022
Hearing Info:
Design Review Committee: TBD
Director’s Hearing or Planning Commission: TBD
City Contact: Gene Burse, Senior Planner, [email protected]
