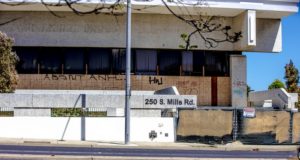I would like yourself and your readers to urge the Ventura City Management to do something effective about the old Union Bank building at 250 S. Mills. It has become possibly the most shameful building in Ventura. Not because it is defaced, virtually all the windows broken and boarded up, covered with graffiti and surrounded by broken glass. Not because it has become a haven for vagrants and drug users. But because the people who originally bought it were stopped from fixing it up because someone in city hall got the idea to declare it a historical structure, or something like that, and because of that this “historical structure” has become a decaying tenement that, evidently, is untouchable. The city either needs to take care of this building, get it sold or demolished.
Dave Cintron Ventura
Dave: When possible we ask the city to comment to this type of question. We asked Tim Rosenstein, Associate Planner, Ventura Community Development Department to help with this. Because they are short-handed and very busy some cases are being given to outside consultants. Barbara Burkhart at Rincon Consultants is handling this project. This is her explanation.
Hi Sheldon:
Thanks for reaching out regarding the 250 S. Mills Road site. The City has been actively engaged with the property owner regarding an adaptive reuse of this building, which include updates to the landscaping and the addition of a mezzanine within the building, as well as other interior modifications to accommodate future tenants. We have recently received a resubmittal and both Planning and Building & Safety are ready to issue permits in the very near future. The property has been subject to vandalism and the property owner has been regularly cleaning / boarding up the building. They’ve also hired a security company to monitor the building to help minimize the vandalism.
If you wish to read the history of the property, it is summarized in our Historic Preservation Committee (HPC) staff reports https://www.cityofventura.ca.gov/DocumentCenter/View/15024/2018-12-17_Item-2
The HPC reviewed the project three times in 2018; April 25, May 23, and December 17. For your convenience, below is the motion made by the HPC on December 17.
Forward a recommendation to the Community Development Director with the following comments:
1. Project shall conform to the Secretary of the Interior’s (SOI) Standards;
2. Have a historic architect participate in the schematic, design development phase and public hearing stages, and provide ongoing historic preservation input to help identify standards compliant treatments, approaches, and strategies for ensuring maximum retention of character defining features;
3. All modifications shall be reversible, meaning not damaging any of the original materials or that can be repaired with matching materials.
4. Mezzanine shall not touch any of the walls;
5. Terminate the ends of the mezzanine so that it aligns with the adjacent window bays;
6. Ideally the windows should be restored to original non-mullion glazing; otherwise the bottom of the finished mezzanine shall be in line with the window mullions;
7. The elevator shall be clear on three sides and if possible all four sides;
8. The restrooms shall be placed in an unobtrusive location(s);
9. The HPC prefers Option 1e, 3, and 4 in no particular order;
10. A Phase II Historic Resources Report to inform staff’s analysis of the design;
11. The HPC STRONGLY recommends the following:
a. Apply for local landmark status and Mills Act
b. Consider locating the mezzanine in the center of the upper floor and maintain the two-story volume over the existing staircase;
c. Consider Option 3 in a manner that satisfies the structural engineer.

