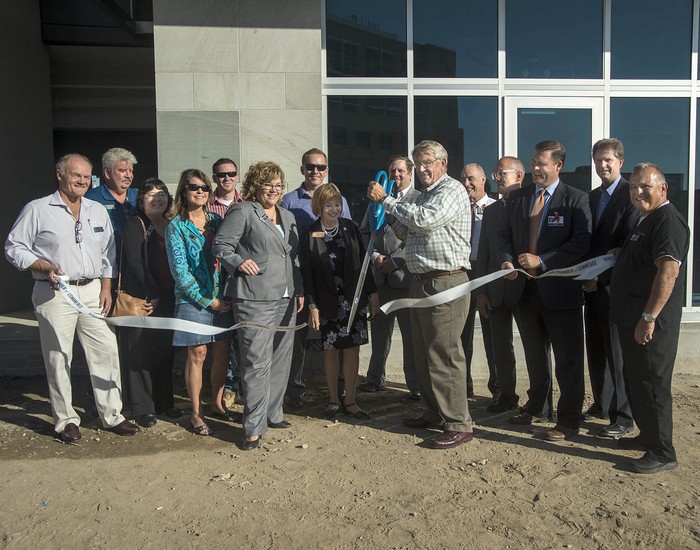Dr. John Hill cutting the ribbon while Stephanie Caldwell, the Chamber’s President and CEO, Councilmember Cheryl Heitmann and others look on. Photo by John Ferritto
by City staff
Community Memorial Hospital’s new $13 million parking structure in Midtown is a win-win that provides economic growth opportunities along with increased parking spaces for the community, hospital visitors and customers visiting nearby businesses. Through a public-private partnership, the City of Ventura provided the land with a long-term lease agreement and CMH paid for building the new 571-space, five-level parking structure which opened in September. Of those 571 new parking spaces, 200 are allocated for CMH use, 172 spaces are for the public, and 199 spaces are available to serve further economic development in the area.
The parking structure consists of 180,000 square feet with an additional 1,400 square feet on the first floor dedicated to commercial and retail space for new businesses. Currently, motorists can access the new parking garage from Brent Street and there is no charge for parking. Soon, an additional parking entrance will be available from Main Street and parking limits (such as 2-hours free) for the 172 public spaces may be noted. Two Chargepoint Electric Vehicle charging stations were also installed at the new structure, bringing the total to 16 stations in Ventura available to EV drivers at city facilities and public parking spaces. A Vaportite Light has been fitted on each level to make access easier in the darker evenings.
Ventura’s Wellness District — anchored by Community Memorial Hospital and the Ventura County Medical Center – is bolstered by both organizations which have made a substantial commitment to the area by investing more than $500 million to re-build their medical centers. CMH’s new 350,000 square-foot hospital, adjacent to the new parking structure and current building, will have a larger emergency room, more operating rooms and private patient rooms. VCMC’s new hospital replacement wing project is slated for completion by fall of 2017, with 220,000 square-feet of acute care facilities.
Development of the Wellness District is part of the City’s Economic Development Strategy focusing on the health care and biomedical industry, one of the six key areas in the plan. The build out of the District will include medical offices, supportive services, restaurants and retail which help enhance economic activity by creating jobs and businesses. The new parking structure is a significant step to help attract new development and a fully realized Wellness District.
The City is also working to replace and improve infrastructure in the Wellness District so our underground systems have the capacity for present and future growth. The current sewer line project at Main and Brent Streets is replacing undersized and aged pipes that, in some cases, were installed between 1945 and 1991. Addressing the needs of our aging infrastructure is vital for long-term economic growth, business competitiveness, and to maintain the quality of life for Ventura residents and visitors.

